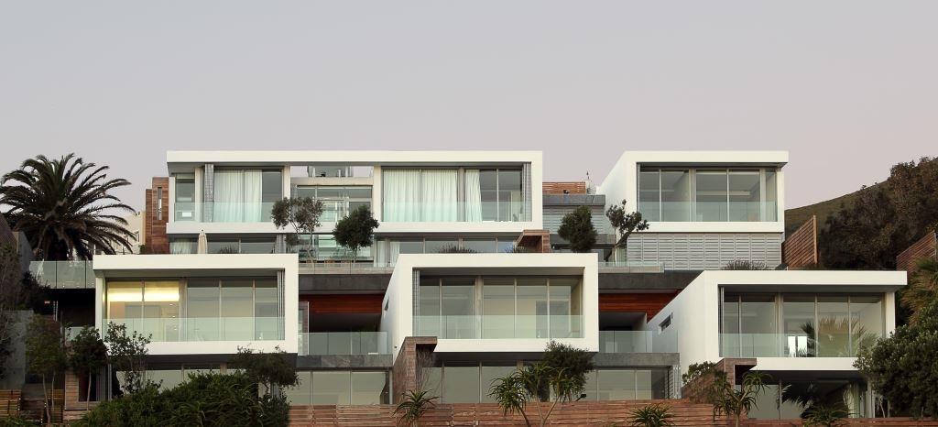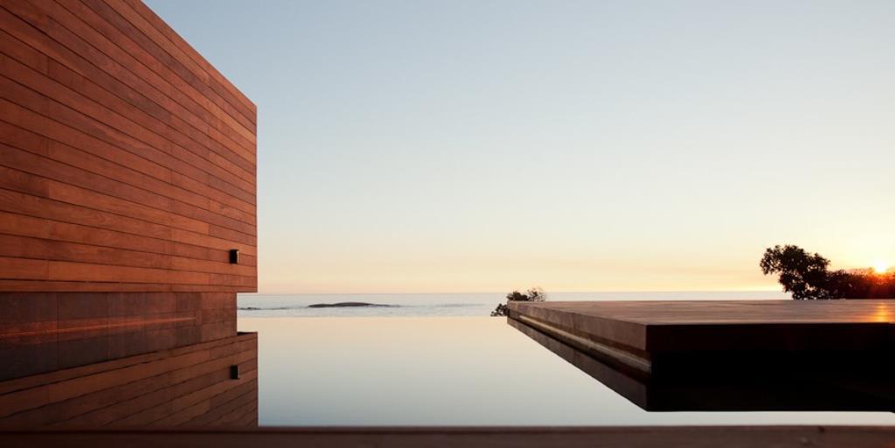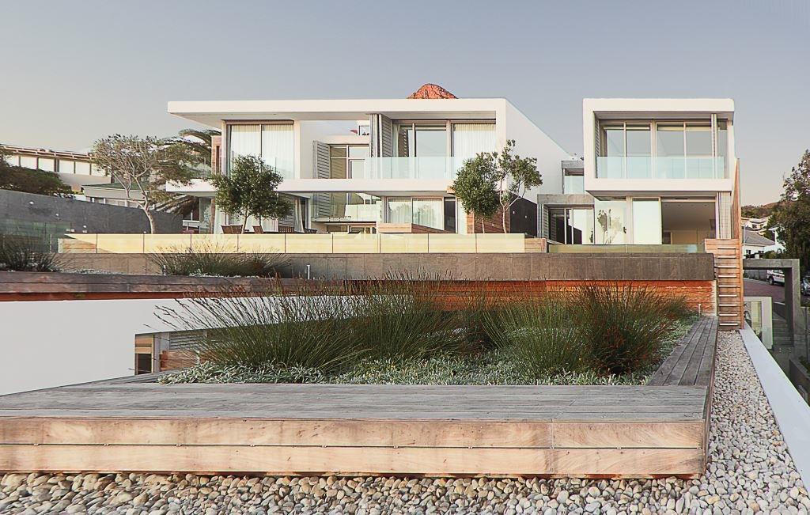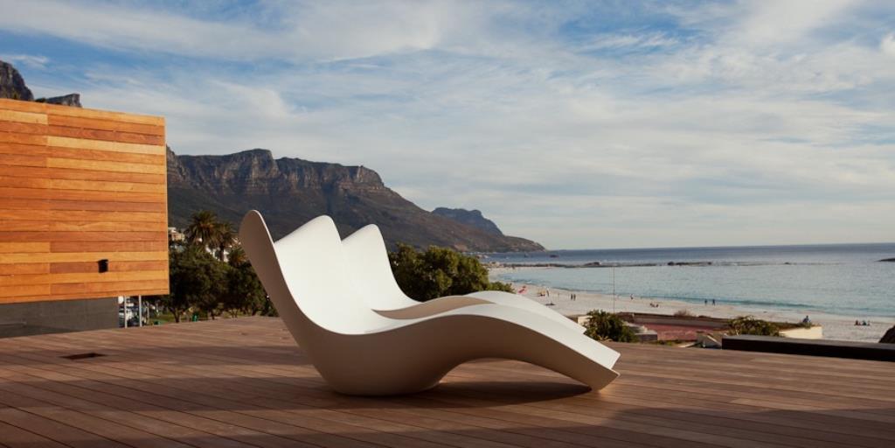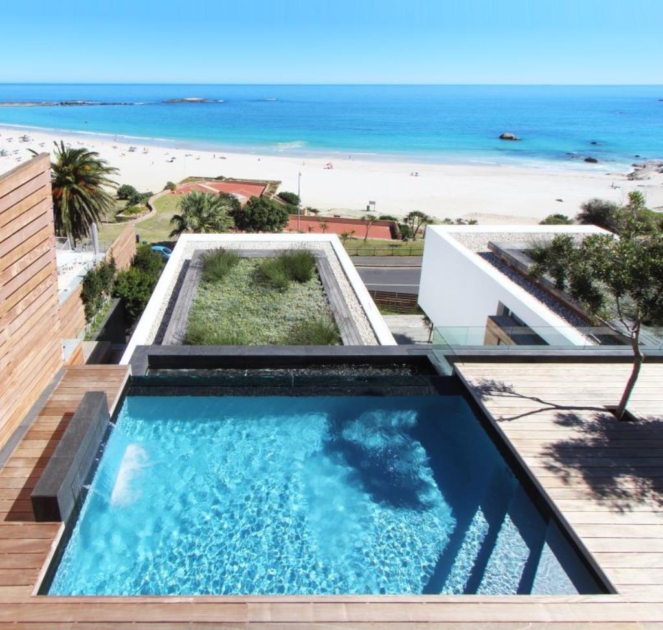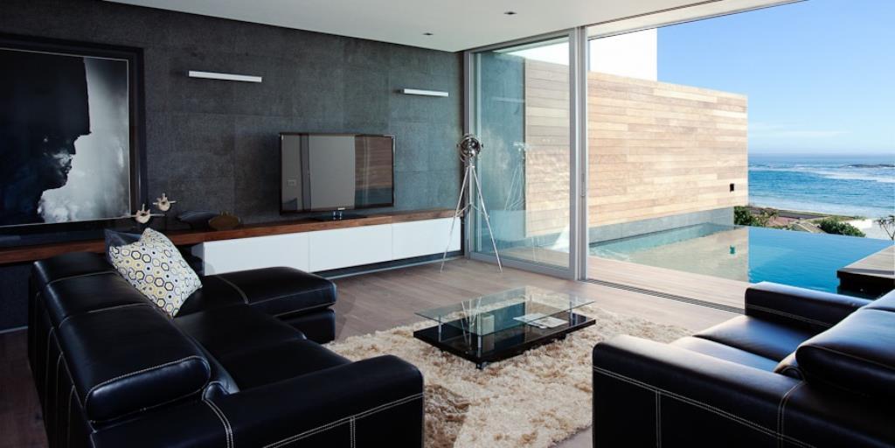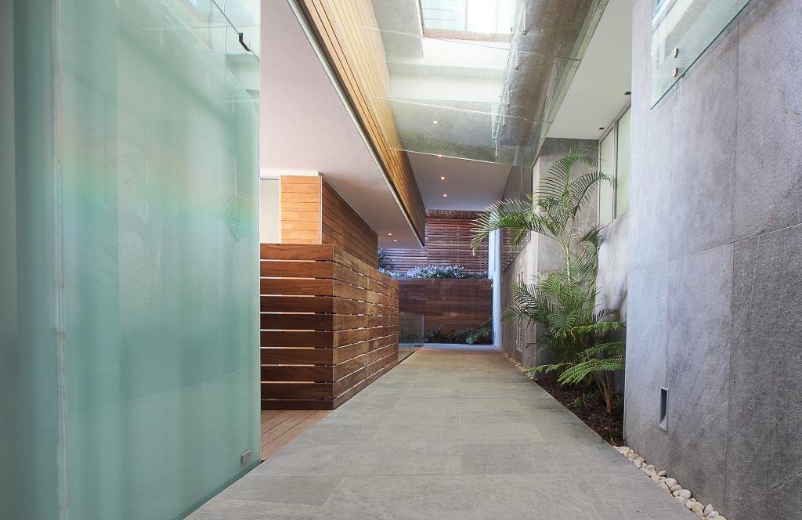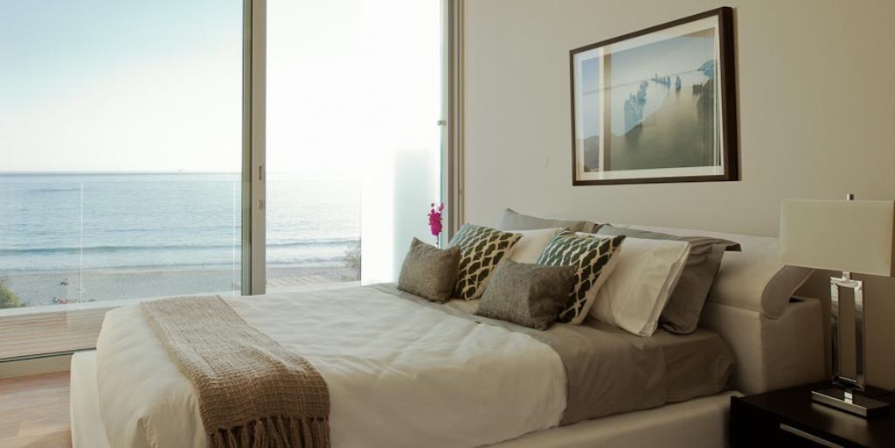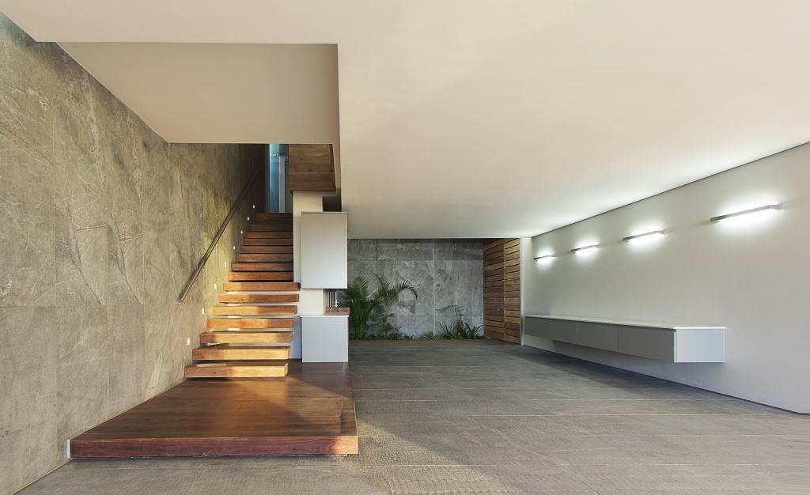Property Details
An exclusive community of five ultra-luxurious beachfront villas, Camps Bay Beach offers the ultimate in luxury, class, location, contemporary design and beachfront living.
To optimise the impeccable location and setting, there is a seamless open-plan flow between the interior and exterior living areas (where white horizontals are softened by rim flow pools and lush green elements). The open-plan design of the villas, and their floor to ceiling windows allow for sweeping panoramic views of Camps Bay and the beachfront.
Each villa has its own three-stop, glass-clad platform lift linking its dedicated three-car garage to the two living levels. The villas all have stone-clad water features; sky-lit double volume kitchens; and statement staircases with floating stairs. Living and dining areas feature outsize leathered granite tile slabs on floors and walls; while the bedrooms, stairs and family rooms have floors of white oiled American Walnut.
All bedrooms flow onto leisurely wooden terraces with postcard-perfect views of Camps Bay beach, Lions Head and the Twelve Apostles. All three en-suite bedrooms with push open doors, and soft close drawers. Master bedrooms also boast a generous, well-appointed dressing room. The bathrooms feature a Philippe Starck bath, Duravit sanitary ware, Vero basins, frameless glass showers, underfloor heating, and heated towel rails.
As expected, you'll find all the latest technology already installed and ready to use – from HD satellite systems to wireless internet access, and a fully wired entertainment zone in the TV room. Technology is also abundant in the state of the art security installation – including sophisticated laser beam devices, the latest alarms, CCTV surveillance, video intercoms, and access control devices.
VILLA 5:
Interior environments of 286m² • External kitchen yard (34.3 m²), private pool deck (56.3 m²) with rim flow pool (25.8 m²) and outside terrace (51.7m²) • 3 Bedrooms en-suite • Main bedroom with dressing room • Large living and dining space flowing onto pool deck • Garden area at front • Kitchen with enclosed scullery/pantry and ozone generator • Private lift • Direct street access • 3 parking bays in secure undercover garage • Storeroom measuring 5.4 m²
Unit 5 - unfurnished R95 000 per month, furnished R110 000
Property Features
- Property Type Townhouse
- Beds 3
- Bath 3
- Garages 2
- Pool Yes
- Building Size 456m²
- Living Area 3
Location
Enquiry
Interested in property 1802153? Please fill in your details below, and we will contact you as soon as possible.
